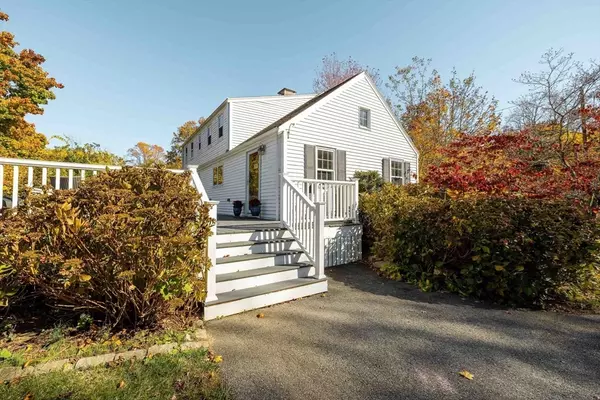
11 Summit Scituate, MA 02066
3 Beds
2 Baths
1,939 SqFt
UPDATED:
12/02/2024 05:42 PM
Key Details
Property Type Single Family Home
Sub Type Single Family Residence
Listing Status Pending
Purchase Type For Sale
Square Footage 1,939 sqft
Price per Sqft $463
MLS Listing ID 73308054
Style Cape
Bedrooms 3
Full Baths 2
HOA Y/N false
Year Built 1920
Annual Tax Amount $7,517
Tax Year 2023
Lot Size 0.280 Acres
Acres 0.28
Property Description
Location
State MA
County Plymouth
Area North Scituate
Zoning RES
Direction Off Mordecai Lincoln
Rooms
Basement Full, Bulkhead, Unfinished
Interior
Interior Features Wired for Sound
Heating Baseboard
Cooling Central Air
Flooring Wood, Tile
Fireplaces Number 1
Appliance Gas Water Heater
Exterior
Exterior Feature Deck - Composite, Storage
Community Features Public Transportation, Shopping, Park, Walk/Jog Trails, Golf, Conservation Area, House of Worship, Marina
Utilities Available Generator Connection
Waterfront Description Beach Front,Ocean,1 to 2 Mile To Beach
Roof Type Shingle
Total Parking Spaces 8
Garage No
Building
Lot Description Level
Foundation Concrete Perimeter, Stone
Sewer Private Sewer
Water Public
Schools
Elementary Schools Hatherly
Middle Schools Gates
High Schools Shs
Others
Senior Community false






