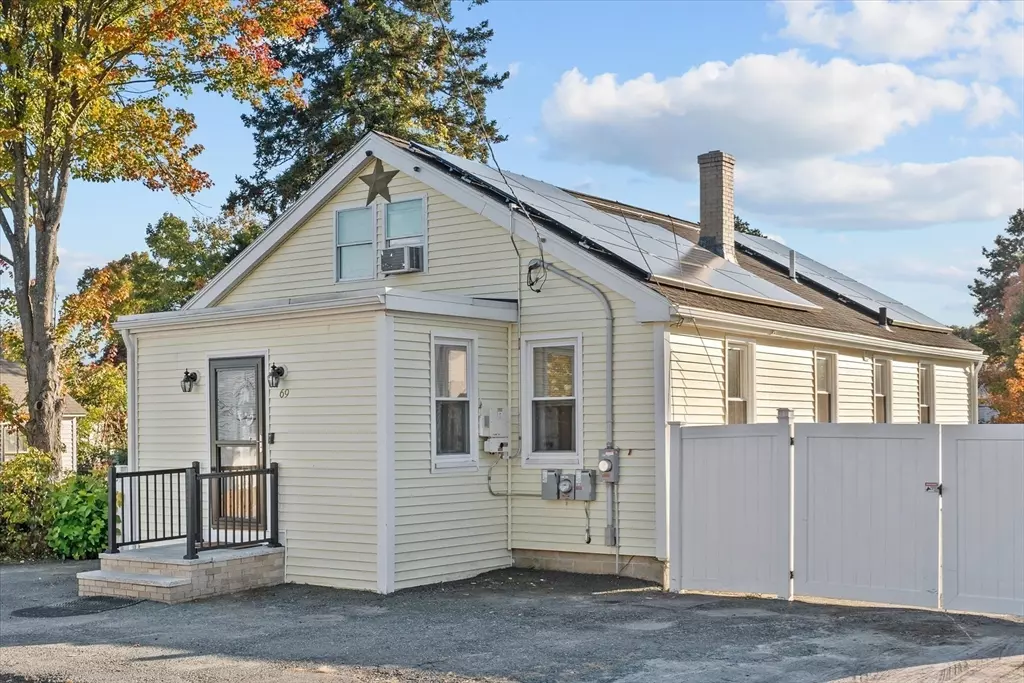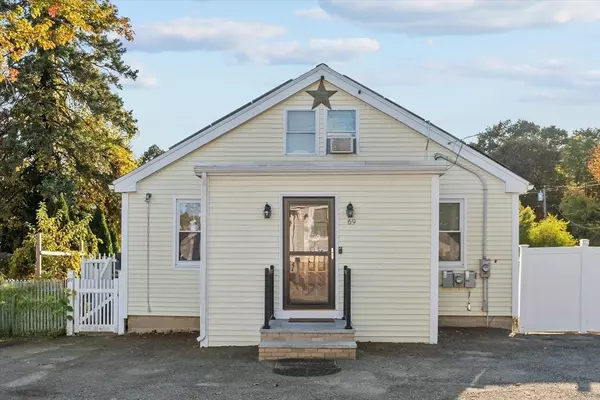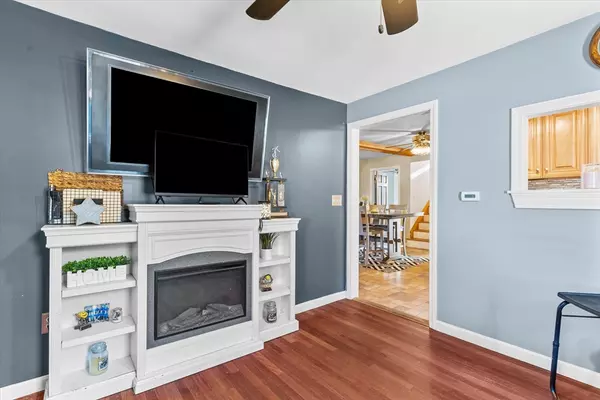
69 Derry Rd Methuen, MA 01844
4 Beds
2 Baths
1,770 SqFt
UPDATED:
11/19/2024 12:56 AM
Key Details
Property Type Single Family Home
Sub Type Single Family Residence
Listing Status Pending
Purchase Type For Sale
Square Footage 1,770 sqft
Price per Sqft $324
MLS Listing ID 73305677
Style Cape
Bedrooms 4
Full Baths 2
HOA Y/N false
Year Built 1945
Annual Tax Amount $4,610
Tax Year 2024
Lot Size 10,454 Sqft
Acres 0.24
Property Description
Location
State MA
County Essex
Zoning RD
Direction Right Off of Merrimack St
Rooms
Family Room Walk-In Closet(s), Recessed Lighting, Flooring - Concrete
Basement Full, Partially Finished, Walk-Out Access, Concrete
Primary Bedroom Level Main, First
Kitchen Ceiling Fan(s), Closet, Flooring - Vinyl, Dining Area, Countertops - Stone/Granite/Solid, Cabinets - Upgraded, Open Floorplan, Peninsula
Interior
Interior Features Sun Room, Finish - Sheetrock, Wired for Sound, Internet Available - Unknown
Heating Baseboard, Natural Gas
Cooling Window Unit(s)
Flooring Wood, Tile, Vinyl, Carpet, Concrete, Flooring - Stone/Ceramic Tile
Appliance Gas Water Heater, Range, Dishwasher, Microwave, Refrigerator
Laundry In Basement
Exterior
Exterior Feature Deck - Composite, Patio, Rain Gutters, Storage, Sprinkler System, Fenced Yard, ET Irrigation Controller
Fence Fenced/Enclosed, Fenced
Community Features Public Transportation, Shopping, Medical Facility, Laundromat, House of Worship, Public School
Utilities Available for Electric Range
Waterfront false
Roof Type Shingle
Total Parking Spaces 8
Garage No
Building
Lot Description Cleared, Marsh
Foundation Concrete Perimeter, Block
Sewer Public Sewer
Water Public
Schools
Elementary Schools Timony
Middle Schools Timony
High Schools Methuen High
Others
Senior Community false






