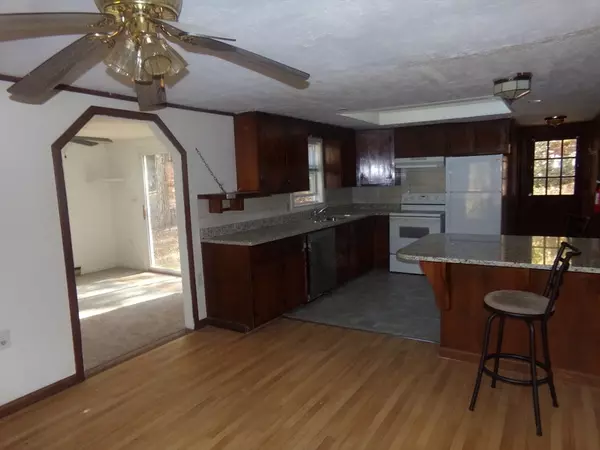8 Heritage Dr. Holland, MA 01521
3 Beds
1 Bath
852 SqFt
UPDATED:
01/17/2025 07:23 PM
Key Details
Property Type Single Family Home
Sub Type Single Family Residence
Listing Status Active
Purchase Type For Sale
Square Footage 852 sqft
Price per Sqft $346
MLS Listing ID 73304272
Style Ranch
Bedrooms 3
Full Baths 1
HOA Y/N false
Year Built 1969
Annual Tax Amount $2,741
Tax Year 2024
Lot Size 0.290 Acres
Acres 0.29
Property Description
Location
State MA
County Hampden
Zoning Res
Direction GPS
Rooms
Basement Partial, Crawl Space, Interior Entry, Sump Pump, Dirt Floor, Concrete, Unfinished
Primary Bedroom Level First
Kitchen Flooring - Vinyl, Dining Area, Deck - Exterior, Exterior Access, Slider, Stainless Steel Appliances, Lighting - Overhead
Interior
Interior Features Internet Available - Unknown
Heating Electric Baseboard, Pellet Stove
Cooling Wall Unit(s)
Flooring Vinyl, Carpet, Laminate
Appliance Electric Water Heater, Range, Dishwasher, Refrigerator
Laundry In Basement, Electric Dryer Hookup, Washer Hookup
Exterior
Exterior Feature Deck - Wood, Rain Gutters, Storage, Screens
Community Features Golf, Marina, Private School, Public School, University
Utilities Available for Electric Range, for Electric Dryer, Washer Hookup
Waterfront Description Beach Front,Beach Access,Lake/Pond,3/10 to 1/2 Mile To Beach,Beach Ownership(Deeded Rights)
Roof Type Shingle
Total Parking Spaces 4
Garage No
Building
Lot Description Wooded, Gentle Sloping
Foundation Concrete Perimeter
Sewer Private Sewer
Water Private
Architectural Style Ranch
Schools
Elementary Schools Holland Elem
Middle Schools Tantasqua Rjrhs
High Schools Tantasqua Rsrhs
Others
Senior Community false
Acceptable Financing Contract
Listing Terms Contract





