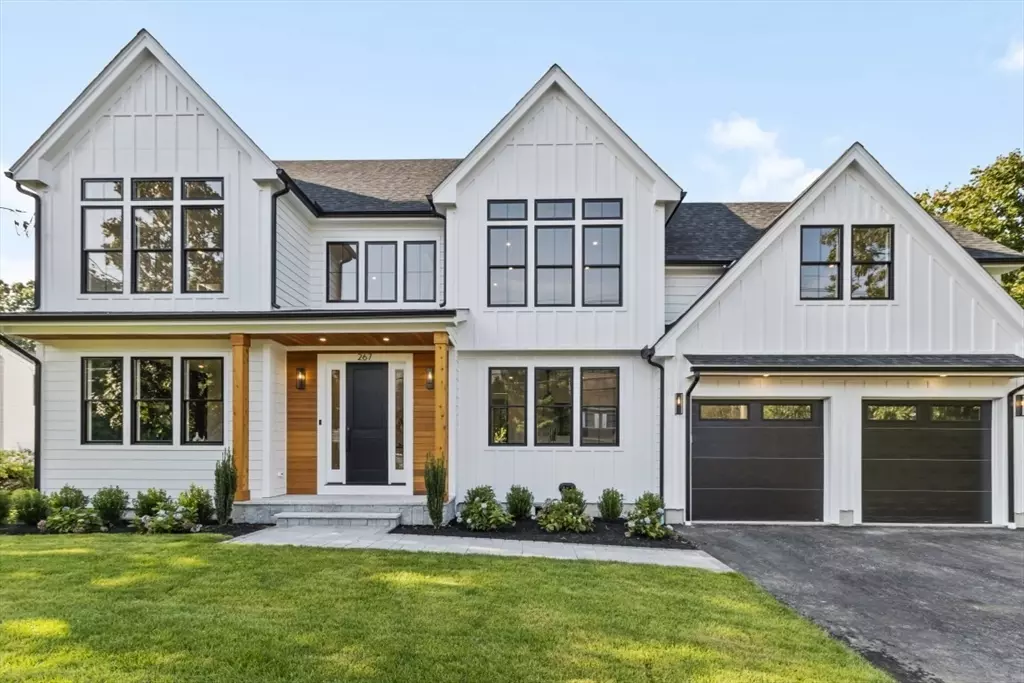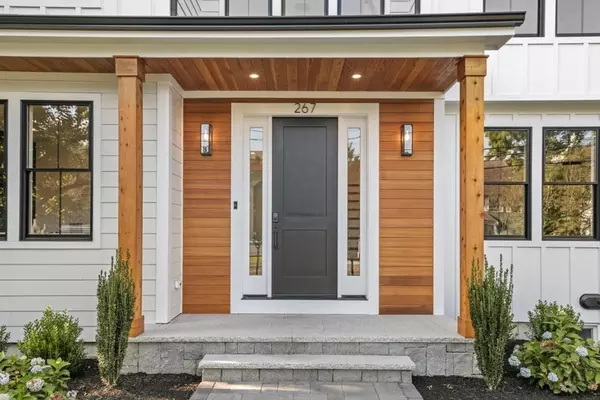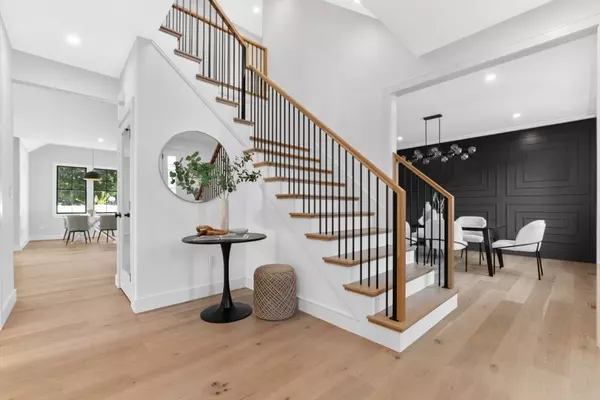
267 Rosemary Street Needham, MA 02494
6 Beds
7 Baths
5,500 SqFt
UPDATED:
11/05/2024 08:05 AM
Key Details
Property Type Single Family Home
Sub Type Single Family Residence
Listing Status Active
Purchase Type For Sale
Square Footage 5,500 sqft
Price per Sqft $508
MLS Listing ID 73285145
Style Colonial
Bedrooms 6
Full Baths 7
HOA Y/N false
Year Built 2024
Annual Tax Amount $99,999
Tax Year 2024
Lot Size 0.290 Acres
Acres 0.29
Property Description
Location
State MA
County Norfolk
Zoning SRB
Direction Highland Ave to Rosemary Street
Rooms
Basement Full, Finished, Interior Entry, Bulkhead, Sump Pump
Interior
Interior Features Walk-up Attic
Heating Forced Air, Radiant
Cooling Central Air
Flooring Wood, Tile, Wood Laminate, Engineered Hardwood
Fireplaces Number 1
Appliance Gas Water Heater, Oven, Dishwasher, Disposal, Microwave, Range, Refrigerator, Wine Refrigerator
Exterior
Exterior Feature Patio, Rain Gutters, Professional Landscaping, Sprinkler System, Decorative Lighting, Fenced Yard
Garage Spaces 2.0
Fence Fenced/Enclosed, Fenced
Community Features Public Transportation, Shopping, Pool, Tennis Court(s), Park, Golf, Medical Facility, Highway Access, House of Worship, Private School, Public School, T-Station
Utilities Available for Gas Range, for Gas Oven
Waterfront false
Roof Type Shingle
Total Parking Spaces 2
Garage Yes
Building
Lot Description Level
Foundation Concrete Perimeter
Sewer Public Sewer
Water Public
Schools
Elementary Schools Sunita Williams
Middle Schools Pollard
High Schools Needham High
Others
Senior Community false






