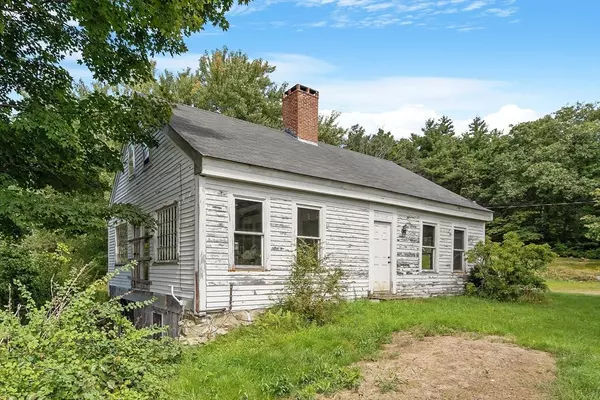
66 Wellington Road Ashby, MA 01431
3 Beds
1 Bath
2,472 SqFt
UPDATED:
09/07/2024 07:05 AM
Key Details
Property Type Single Family Home
Sub Type Single Family Residence
Listing Status Active
Purchase Type For Sale
Square Footage 2,472 sqft
Price per Sqft $182
MLS Listing ID 73283908
Style Antique,Farmhouse
Bedrooms 3
Full Baths 1
HOA Y/N false
Year Built 1759
Annual Tax Amount $6,021
Tax Year 2024
Lot Size 7.230 Acres
Acres 7.23
Property Description
Location
State MA
County Middlesex
Zoning RA
Direction Route 119 to Wellington Road. Near the Ashburnham town line.
Rooms
Family Room Flooring - Wood, Exterior Access, Wainscoting
Basement Full, Walk-Out Access, Interior Entry, Concrete, Unfinished
Primary Bedroom Level First
Dining Room Flooring - Stone/Ceramic Tile
Kitchen Ceiling Fan(s), Closet, Flooring - Stone/Ceramic Tile, Window(s) - Bay/Bow/Box, Kitchen Island
Interior
Interior Features Closet, Loft
Heating Forced Air, Oil
Cooling None
Flooring Wood, Tile, Flooring - Wood
Fireplaces Number 5
Fireplaces Type Dining Room, Family Room, Master Bedroom
Appliance Range
Laundry First Floor
Exterior
Exterior Feature Barn/Stable, Garden, Horses Permitted, Stone Wall
Garage Spaces 3.0
Community Features Shopping, Walk/Jog Trails, House of Worship, Public School
Utilities Available for Gas Range
Waterfront Description Waterfront,Pond,Direct Access
Roof Type Shingle
Total Parking Spaces 6
Garage Yes
Building
Lot Description Wooded, Farm, Other
Foundation Granite
Sewer Private Sewer
Water Private
Others
Senior Community false






