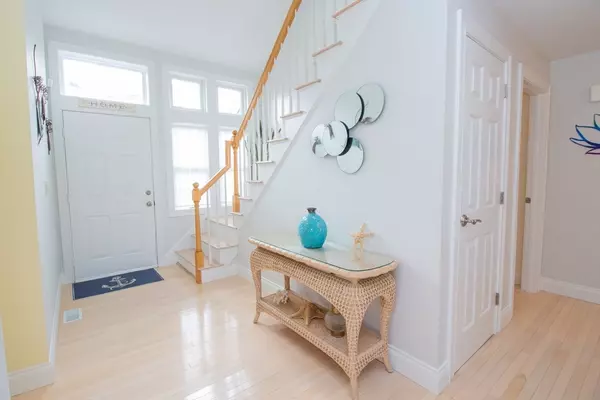
59 Hidden Bay Dr #59 Dartmouth, MA 02748
3 Beds
3.5 Baths
3,887 SqFt
UPDATED:
10/20/2024 12:09 AM
Key Details
Property Type Condo
Sub Type Condominium
Listing Status Pending
Purchase Type For Sale
Square Footage 3,887 sqft
Price per Sqft $231
MLS Listing ID 73279070
Bedrooms 3
Full Baths 3
Half Baths 1
HOA Fees $867/mo
Year Built 1995
Annual Tax Amount $5,850
Tax Year 2024
Property Description
Location
State MA
County Bristol
Zoning GR
Direction Please put Seaview Drive in your GPS...otherwise GPS directs you to the wrong gate
Rooms
Family Room Closet, Flooring - Laminate, French Doors, Open Floorplan, Slider, Lighting - Overhead
Basement Y
Primary Bedroom Level Main, First
Dining Room Flooring - Hardwood, Deck - Exterior, Open Floorplan, Slider, Lighting - Overhead
Kitchen Flooring - Hardwood, Dining Area, Countertops - Stone/Granite/Solid, Countertops - Upgraded, Kitchen Island, Dryer Hookup - Electric, Stainless Steel Appliances, Gas Stove, Lighting - Overhead
Interior
Interior Features Bathroom - Half, Bathroom, Central Vacuum
Heating Natural Gas
Cooling Central Air
Flooring Hardwood, Stone / Slate
Fireplaces Number 1
Fireplaces Type Living Room
Appliance Range, Dishwasher, Disposal, Microwave, Refrigerator, Washer, Dryer
Laundry First Floor
Exterior
Garage Spaces 2.0
Pool Association, In Ground, Heated
Community Features Shopping, Pool, Tennis Court(s), Park, Walk/Jog Trails, Golf, Medical Facility, Bike Path, House of Worship, Marina, Private School, Public School, University
Waterfront false
Waterfront Description Beach Front,Bay,0 to 1/10 Mile To Beach,Beach Ownership(Private)
Roof Type Shingle
Total Parking Spaces 3
Garage Yes
Building
Story 2
Sewer Public Sewer
Water Public
Others
Pets Allowed Yes
Senior Community false






