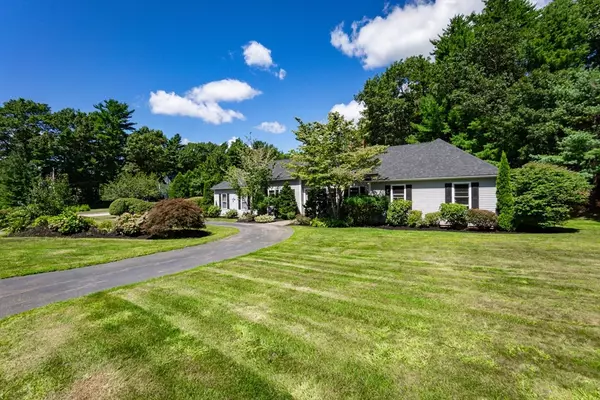
124 Wolf Pond Rd Kingston, MA 02364
4 Beds
3 Baths
2,168 SqFt
UPDATED:
11/20/2024 08:28 PM
Key Details
Property Type Single Family Home
Sub Type Single Family Residence
Listing Status Active Under Contract
Purchase Type For Sale
Square Footage 2,168 sqft
Price per Sqft $403
MLS Listing ID 73277498
Style Contemporary,Ranch
Bedrooms 4
Full Baths 3
HOA Y/N false
Year Built 1997
Annual Tax Amount $10,007
Tax Year 2024
Lot Size 0.930 Acres
Acres 0.93
Property Description
Location
State MA
County Plymouth
Zoning RES
Direction Indian Pond Rd to High Pines Left on Wolf pond Rd
Rooms
Family Room Skylight, Flooring - Hardwood
Basement Full, Sump Pump, Concrete
Primary Bedroom Level First
Dining Room Flooring - Hardwood, Lighting - Overhead, Crown Molding
Kitchen Flooring - Wood, Dining Area, Countertops - Stone/Granite/Solid, Lighting - Pendant, Window Seat
Interior
Heating Baseboard, Oil
Cooling Central Air
Flooring Wood, Tile, Carpet
Fireplaces Number 2
Fireplaces Type Living Room
Appliance Electric Water Heater, Range, Dishwasher, Microwave, Refrigerator
Exterior
Exterior Feature Deck - Wood, Other
Garage Spaces 2.0
Community Features Public Transportation, Shopping, Park, Walk/Jog Trails, Golf, Bike Path, Conservation Area, Highway Access, House of Worship, T-Station, Other
Utilities Available for Gas Range, for Gas Oven
Waterfront false
Waterfront Description Beach Front,Lake/Pond,1/2 to 1 Mile To Beach,Beach Ownership(Public,Association,Other (See Remarks))
Roof Type Shingle
Total Parking Spaces 4
Garage Yes
Building
Lot Description Corner Lot, Wooded, Level, Other
Foundation Concrete Perimeter
Sewer Private Sewer
Water Public
Others
Senior Community false






