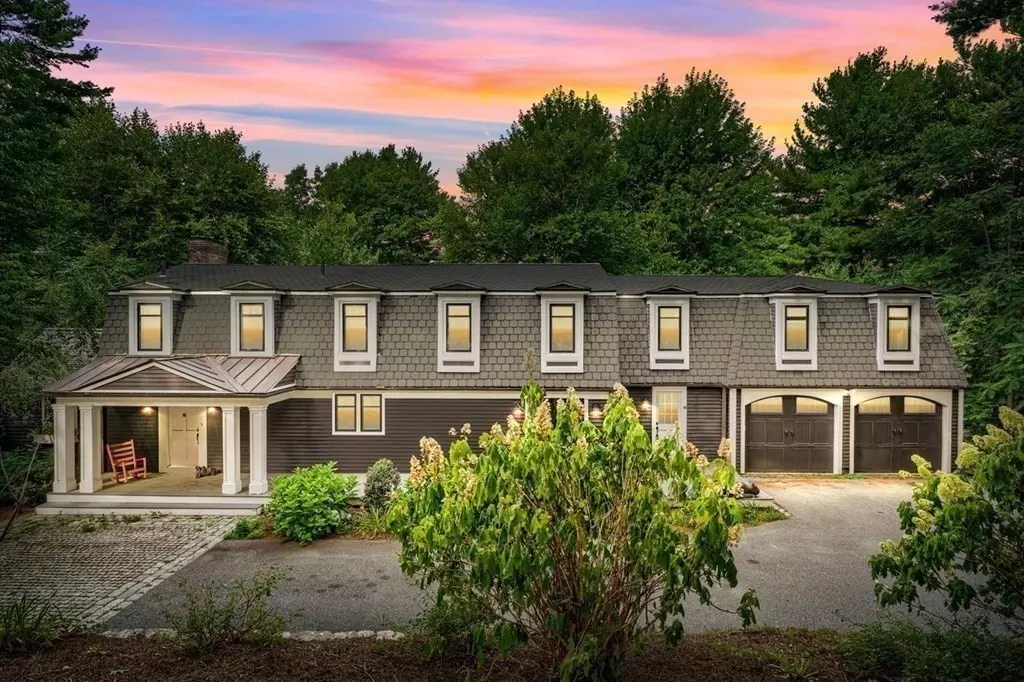
40 Possum Rd. Weston, MA 02493
5 Beds
4.5 Baths
4,820 SqFt
UPDATED:
10/15/2024 07:05 AM
Key Details
Property Type Single Family Home
Sub Type Single Family Residence
Listing Status Active
Purchase Type For Sale
Square Footage 4,820 sqft
Price per Sqft $559
MLS Listing ID 73271660
Bedrooms 5
Full Baths 4
Half Baths 1
HOA Y/N false
Year Built 1951
Annual Tax Amount $22,867
Tax Year 2024
Lot Size 1.220 Acres
Acres 1.22
Property Description
Location
State MA
County Middlesex
Zoning RES
Direction Newton Street to Doublet Hill to Possum Rd.
Rooms
Family Room Flooring - Hardwood, Balcony / Deck, French Doors, Exterior Access, Recessed Lighting, Crown Molding
Primary Bedroom Level Second
Dining Room Flooring - Hardwood, Window(s) - Picture, Open Floorplan, Wainscoting, Lighting - Overhead, Crown Molding
Kitchen Flooring - Stone/Ceramic Tile, French Doors, Breakfast Bar / Nook, Exterior Access, Gas Stove
Interior
Interior Features Sunken, Crown Molding, Countertops - Stone/Granite/Solid, Recessed Lighting, Home Office-Separate Entry, Inlaw Apt.
Heating Natural Gas, Fireplace(s), Fireplace
Cooling Central Air
Flooring Tile, Carpet, Laminate, Hardwood, Flooring - Wood
Fireplaces Number 3
Appliance Range, Dishwasher, Microwave, Refrigerator, Freezer, Washer, Dryer
Laundry Flooring - Hardwood, Second Floor
Exterior
Exterior Feature Porch, Deck
Garage Spaces 2.0
Community Features Public Transportation, Walk/Jog Trails, Golf, Highway Access, House of Worship, Private School, Public School
Utilities Available for Gas Range
Waterfront false
View Y/N Yes
View Scenic View(s)
Roof Type Shingle
Total Parking Spaces 4
Garage Yes
Building
Lot Description Wooded, Sloped
Foundation Concrete Perimeter
Sewer Private Sewer
Water Public
Schools
Elementary Schools Country/Woodlnd
Middle Schools Weston Middle
High Schools Weston High
Others
Senior Community false






