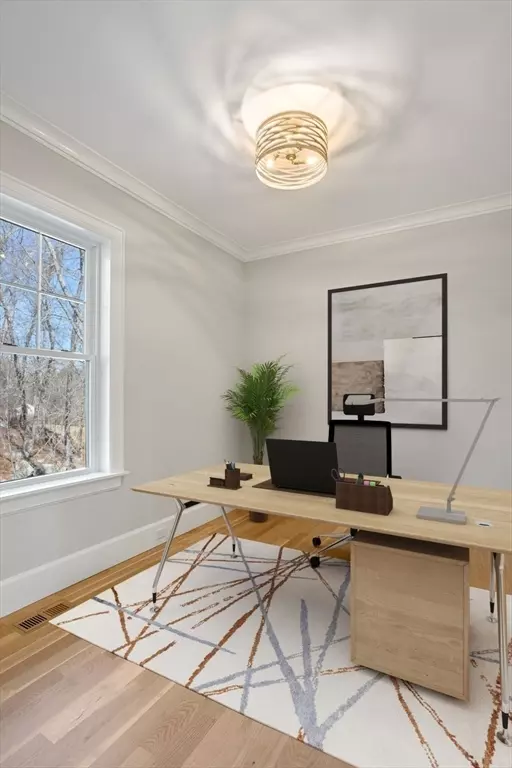
1 Whisper Way Hopkinton, MA 01748
4 Beds
5.5 Baths
4,232 SqFt
UPDATED:
11/14/2024 12:20 PM
Key Details
Property Type Single Family Home
Sub Type Single Family Residence
Listing Status Pending
Purchase Type For Sale
Square Footage 4,232 sqft
Price per Sqft $484
MLS Listing ID 73207996
Style Colonial,Contemporary,Craftsman
Bedrooms 4
Full Baths 5
Half Baths 1
HOA Y/N false
Year Built 2023
Tax Year 2023
Lot Size 1.090 Acres
Acres 1.09
Property Description
Location
State MA
County Middlesex
Zoning A
Direction Main St to Wood St to Whisper Way
Rooms
Family Room Flooring - Hardwood, Exterior Access, Recessed Lighting, Slider, Crown Molding
Basement Full, Finished, Interior Entry, Garage Access, Concrete
Primary Bedroom Level Second
Dining Room Flooring - Hardwood
Kitchen Flooring - Hardwood, Dining Area, Pantry, Countertops - Stone/Granite/Solid, Kitchen Island, Recessed Lighting, Stainless Steel Appliances, Gas Stove, Lighting - Sconce, Lighting - Pendant, Crown Molding
Interior
Interior Features Closet, Lighting - Overhead, Crown Molding, Bathroom - Full, Bathroom - Tiled With Tub & Shower, Countertops - Stone/Granite/Solid, Bathroom - Tiled With Shower Stall, Closet/Cabinets - Custom Built, Recessed Lighting, Closet - Double, Bathroom - With Shower Stall, Office, Bathroom, Mud Room, Media Room, High Speed Internet
Heating Forced Air, Propane
Cooling Central Air
Flooring Tile, Vinyl, Hardwood, Flooring - Hardwood, Flooring - Stone/Ceramic Tile, Flooring - Vinyl
Fireplaces Number 1
Fireplaces Type Family Room
Appliance Water Heater, Tankless Water Heater, Range, Dishwasher, Microwave, Refrigerator, Range Hood
Laundry Flooring - Stone/Ceramic Tile, Countertops - Stone/Granite/Solid, Electric Dryer Hookup, Washer Hookup, Second Floor
Exterior
Exterior Feature Deck, Professional Landscaping, Sprinkler System
Garage Spaces 2.0
Community Features Public Transportation, Shopping, Walk/Jog Trails, Golf, Medical Facility, Highway Access, House of Worship, Public School
Utilities Available for Gas Range, for Gas Oven, for Electric Dryer, Washer Hookup
Waterfront false
Waterfront Description Beach Front,Lake/Pond,1 to 2 Mile To Beach,Beach Ownership(Public)
Roof Type Shingle
Total Parking Spaces 3
Garage Yes
Building
Lot Description Underground Storage Tank
Foundation Concrete Perimeter
Sewer Private Sewer
Water Public
Schools
Elementary Schools Marth/Elm/Hopki
Middle Schools Hopkinton Ms
High Schools Hopkinton Hs
Others
Senior Community false






