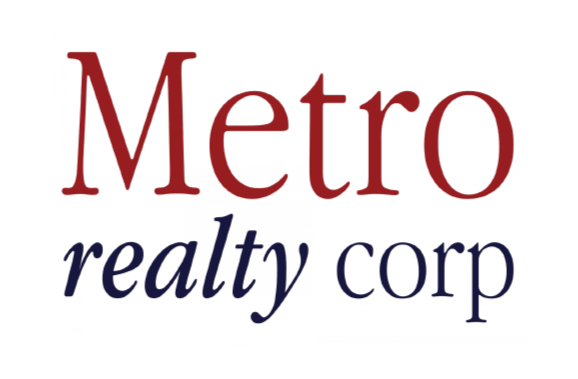

25 Kesseler Way Save Request In-Person Tour Request Virtual Tour
Newton,MA 02467
Key Details
Sold Price $4,650,000
Property Type Single Family Home
Sub Type Single Family Residence
Listing Status Sold
Purchase Type For Sale
Square Footage 8,966 sqft
Price per Sqft $518
MLS Listing ID 73374868
Sold Date
Style Colonial
Bedrooms 6
Full Baths 7
Half Baths 1
HOA Y/N false
Year Built 2011
Annual Tax Amount $37,358
Tax Year 2025
Lot Size 0.570 Acres
Acres 0.57
Property Sub-Type Single Family Residence
Property Description
Spectacular custom built home with amazing architectural details located at the end of an exclusive cul-de-sac. The grand foyer welcomes you into this stunning home & features soaring ceilings, oversized windows & hardwood throughout. The chef's kitchen offers stainless, custom cabinets, large island, breakfast area & butler's pantry. Completing this level is a living room, formal dining room, family room with fireplace, full ensuite bedroom, office, mudroom & direct access to a heated 2 car garage. The 2nd floor features a stunning primary suite with 2 walk-in closets & a spa-like bathroom. 3 additional ensuite bedrooms & laundry room complete this level. The 3rd floor offers a full exercise room. The finished lower level features a 2nd family room with fireplace, game room, playroom, bedroom, bathroom & office. A gorgeous in-ground pool & outdoor living space is perfect for hours of entertainment. Close to all the shops & restaurants in Chestnut Hill. This home is a true masterpiece!
Location
State MA
County Middlesex
Area Chestnut Hill
Zoning SR3
Direction Brookline Street to Kesseler Way.
Rooms
Family Room Flooring - Hardwood,Recessed Lighting
Basement Full,Finished,Walk-Out Access,Interior Entry
Primary Bedroom Level Second
Main Level Bedrooms 1
Dining Room Flooring - Hardwood
Kitchen Closet/Cabinets - Custom Built,Flooring - Hardwood,Pantry,Countertops - Stone/Granite/Solid,Kitchen Island,Exterior Access,Open Floorplan,Recessed Lighting,Second Dishwasher,Stainless Steel Appliances,Pot Filler Faucet,Wine Chiller,Gas Stove,Lighting - Sconce
Interior
Interior Features Closet,Recessed Lighting,Closet/Cabinets - Custom Built,Bedroom,Game Room,Play Room,Exercise Room,Home Office,Central Vacuum,Wet Bar
Heating Forced Air,Natural Gas,Hydro Air
Cooling Central Air
Flooring Wood,Tile,Carpet,Hardwood,Stone / Slate,Flooring - Wall to Wall Carpet,Flooring - Vinyl,Flooring - Hardwood
Fireplaces Number 3
Fireplaces Type Family Room,Master Bedroom
Appliance Gas Water Heater,Oven,Dishwasher,Disposal,Microwave,Range,Refrigerator,Freezer,Washer,Dryer,Wine Refrigerator,Vacuum System,Range Hood,Stainless Steel Appliance(s)
Laundry Gas Dryer Hookup,Recessed Lighting,Washer Hookup,Second Floor
Exterior
Exterior Feature Deck,Balcony,Sprinkler System
Garage Spaces 2.0
Fence Fenced/Enclosed
Community Features Public Transportation,Shopping,Pool,Tennis Court(s),Park,Walk/Jog Trails,Golf,Medical Facility,Bike Path,Conservation Area,Highway Access,House of Worship,Private School,Public School,T-Station,University
Utilities Available for Gas Range
Roof Type Shingle
Total Parking Spaces 5
Garage Yes
Building
Lot Description Corner Lot,Level
Foundation Concrete Perimeter
Sewer Public Sewer
Water Public
Architectural Style Colonial
Schools
Elementary Schools Mem/Spaulding
Middle Schools Oak Hill
High Schools Newton South
Others
Senior Community false
Acceptable Financing Contract
Listing Terms Contract