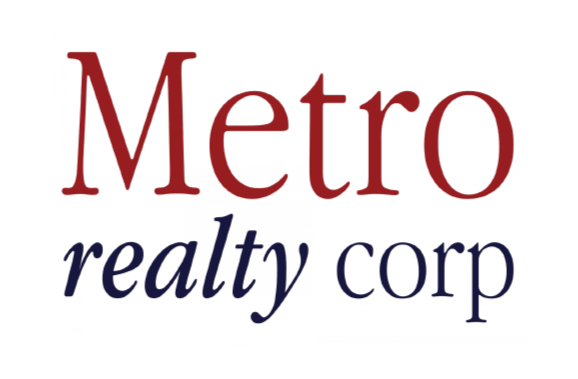

10 Stones Throw Save Request In-Person Tour Request Virtual Tour
Plymouth,MA 02360
Key Details
Sold Price $2,450,000
Property Type Single Family Home
Sub Type Single Family Residence
Listing Status Sold
Purchase Type For Sale
Square Footage 3,160 sqft
Price per Sqft $775
Subdivision Stones Throw
MLS Listing ID 73369243
Sold Date
Style Contemporary
Bedrooms 3
Full Baths 2
Half Baths 1
HOA Y/N false
Year Built 2022
Annual Tax Amount $14,260
Tax Year 2025
Lot Size 0.670 Acres
Acres 0.67
Property Sub-Type Single Family Residence
Property Description
Stunning Custom-Built Luxury Home in The Pinehills – Built 2023. Winner of two Prism Awards, this extraordinary home reflects impeccable design, premium finishes, thoughtful craftsmanship, and attention to detail throughout. Featuring 3 oversized bedrooms with custom-designed closets and 2.5 spa-inspired bathrooms, this home boasts a gourmet kitchen with Subzero, Wolf, and Miele appliances, custom soft-close cabinetry, and a spacious pantry. Rich hardwood floors, indoor and exterior designer lighting, Pella black windows, motorized shades, crown molding, and soffit ceilings add refined style. A fireplace feature wall, with a sleek linear fireplace anchors the living space. A 3-car garage offers Cloplay doors, epoxy flooring, and built-ins. Relax on an oversized screened porch and extensive patio featuring professionally designed landscape and hardscape with lighting and irrigation. A whole-house generator and a tankless water heater complete this exceptional home.
Location
State MA
County Plymouth
Area Pinehills
Zoning RR
Direction GPS friendly
Rooms
Basement Full,Partially Finished,Walk-Out Access
Primary Bedroom Level Main,First
Dining Room Flooring - Hardwood,Exterior Access,Open Floorplan,Slider,Crown Molding,Decorative Molding
Kitchen Flooring - Hardwood,Pantry,Countertops - Stone/Granite/Solid,Countertops - Upgraded,Kitchen Island,Wet Bar,Cabinets - Upgraded,Open Floorplan,Recessed Lighting,Stainless Steel Appliances,Wine Chiller,Gas Stove,Lighting - Pendant
Interior
Interior Features Lighting - Overhead,Open Floorplan,Recessed Lighting,Crown Molding,Decorative Molding,Tray Ceiling(s),Ceiling Fan(s),Slider,Lighting - Pendant,Home Office,Great Room,Exercise Room
Heating Forced Air,Natural Gas,Fireplace
Cooling Central Air
Flooring Wood,Tile,Laminate,Flooring - Hardwood
Fireplaces Number 1
Appliance Gas Water Heater,Oven,Dishwasher,Disposal,Microwave,Refrigerator,Washer,Dryer
Laundry Closet/Cabinets - Custom Built,Flooring - Stone/Ceramic Tile,Main Level,Electric Dryer Hookup,Sink,First Floor,Washer Hookup
Exterior
Exterior Feature Porch,Porch - Screened,Patio,Rain Gutters,Professional Landscaping,Sprinkler System,Decorative Lighting,Screens
Garage Spaces 3.0
Community Features Shopping,Pool,Tennis Court(s),Walk/Jog Trails,Golf,Highway Access
Utilities Available for Gas Range,for Gas Oven,for Electric Oven,for Electric Dryer,Washer Hookup
Roof Type Shingle
Total Parking Spaces 3
Garage Yes
Building
Foundation Concrete Perimeter
Sewer Other
Water Other
Architectural Style Contemporary
Others
Senior Community false