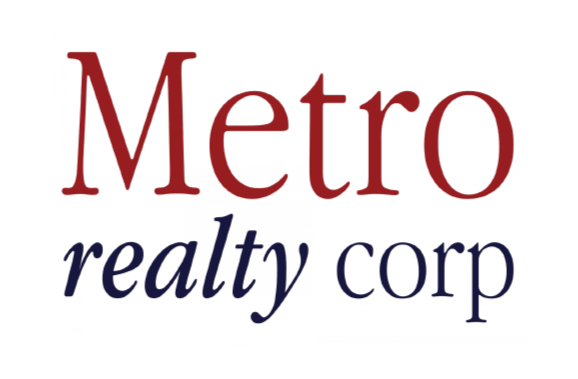

72 Rinnock Rd Active Save Request In-Person Tour Request Virtual Tour
Fitchburg,MA 01420
Key Details
Property Type Single Family Home
Sub Type Single Family Residence
Listing Status Active
Purchase Type For Sale
Square Footage 3,461 sqft
Price per Sqft $230
Subdivision Pearl Hill Estates
MLS Listing ID 73318174
Style Colonial
Bedrooms 5
Full Baths 3
HOA Y/N false
Year Built 1988
Annual Tax Amount $7,749
Tax Year 2024
Lot Size 1.140 Acres
Acres 1.14
Property Sub-Type Single Family Residence
Property Description
Enjoy your oasis-style backyard with pool, just in time for summer! Luxury and privacy await you in this thoughtfully updated residence nestled on a tree line cul-de-sac! This impeccably maintained home blends timeless elegance with modern functionality. The first floor features a gas fireplace, expansive living areas filled with natural light enhanced by new windows, and both tile and hardwood flooring. The eat-in kitchen boasts a stunning granite island and generous cabinetry with direct access to an inviting covered deck. The backyard with an in-ground pool and expansive patio is ideal for entertaining and relaxation. The second floor includes the primary suite with spacious walk-in closet and stylish, modern bathroom; additional bedrooms and full bathroom offer family comfort and privacy. Delight in a bonus 5th bedroom, beautifully designed with the sitting area and separate AC/heat system. Situated near scenic parks and trails with convenient access to countless amenities nearby.
Location
State MA
County Worcester
Zoning RR
Direction John Fitch Highway to Pearl Hill to Rinnock
Rooms
Family Room Flooring - Hardwood,Pocket Door
Basement Full,Bulkhead,Sump Pump
Primary Bedroom Level Second
Dining Room Flooring - Hardwood,Lighting - Pendant,Crown Molding,Decorative Molding
Kitchen Flooring - Stone/Ceramic Tile,Dining Area,Countertops - Stone/Granite/Solid,Countertops - Upgraded,Kitchen Island,Cabinets - Upgraded,Deck - Exterior,Exterior Access,Recessed Lighting,Remodeled,Slider,Lighting - Pendant
Interior
Interior Features Closet,Lighting - Overhead,Entrance Foyer
Heating Forced Air,Heat Pump,Oil,Ductless
Cooling Central Air,Ductless
Flooring Tile,Carpet,Hardwood,Flooring - Stone/Ceramic Tile
Fireplaces Number 1
Fireplaces Type Living Room
Appliance Electric Water Heater,Range,Dishwasher,Microwave,Refrigerator,Washer,Dryer
Laundry Flooring - Stone/Ceramic Tile,Electric Dryer Hookup,Exterior Access,Washer Hookup,Lighting - Overhead,First Floor
Exterior
Exterior Feature Deck,Deck - Wood,Patio,Covered Patio/Deck,Pool - Inground,Storage,Garden,Stone Wall
Garage Spaces 2.0
Pool In Ground
Community Features Public Transportation,Shopping,Park,Walk/Jog Trails,Medical Facility,Laundromat,Bike Path,House of Worship,Private School,Public School,T-Station,University
Utilities Available for Electric Dryer,Washer Hookup
Roof Type Shingle
Total Parking Spaces 6
Garage Yes
Private Pool true
Building
Lot Description Additional Land Avail.,Level
Foundation Concrete Perimeter
Sewer Public Sewer
Water Public
Architectural Style Colonial
Schools
Elementary Schools Mckay
Middle Schools Longsjo
High Schools Fhs
Others
Senior Community false
Virtual Tour https://my.matterport.com/show/?m=rhEL9PLTDv9&brand=0&mls=1&